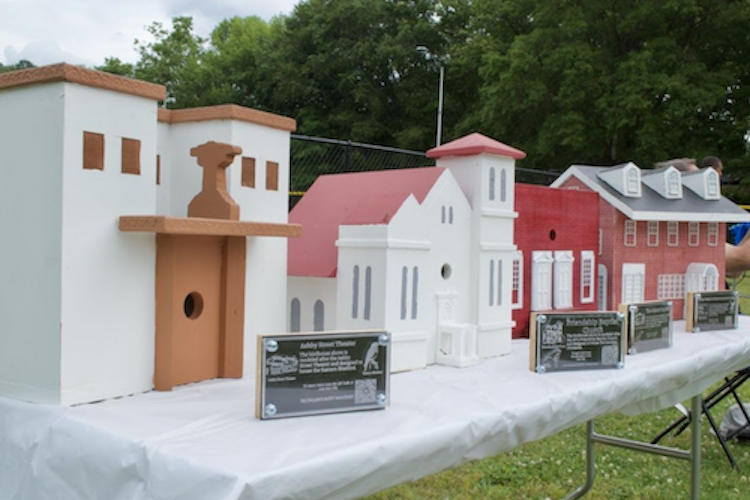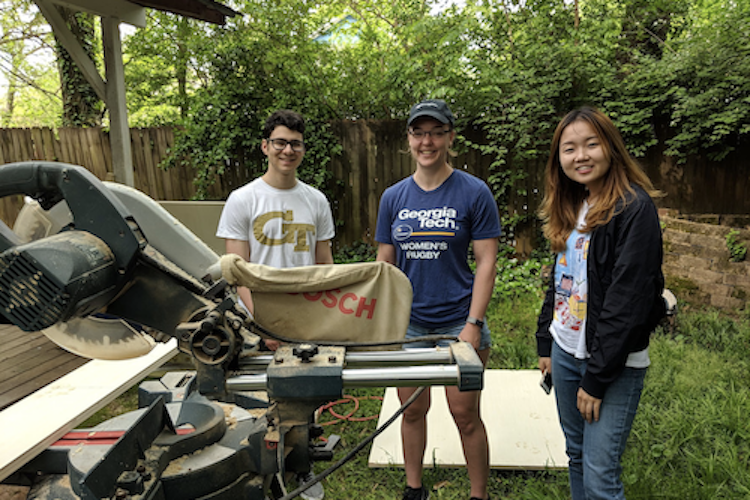Pictures
Blurb / Gallery Set


Project Overview
What started as a project to combine community stories and birdhouses on the Atlanta Beltline became something more, as a Georgia Tech class worked to re-tell important stories of West Atlanta’s history. The course dealt with the intersection of gentrification and narrative, and the elements of history and race inherent to those topics.
With the close proximity of Georgia Tech to several large and historic African-American neighborhoods, the project attempted to bring awareness to the way stories are propagated and transformed along economic and racial lines over time. The map below displays the original locations of the four buildings, two of which remain fully in tact today. As these buildings and communities change, our project aims to preserve the history tied to the building itself.
The goal of the project was to identify a set of historic buildings in Atlanta with cultural significance to the African-American community in West Atlanta. With each of these buildings the students aimed to do the following:
- Build a birdhouse in their image
- Research the community importance
- Create multi-media depictions of the stories in a web-based platform
- Create an interactive display for installation in Washington Park
The course, officially called Environmental Ecocritic LMC 3308, is part of the undergraduate degree program for Literature, Media, and Communications in the Ivan Allen College of Liberal Arts. Taught by Hugh Crawford, the course featured honors program students from multiple colleges and engineering disciplines. The innovative course was facilitated by Yonatan Weinberg, with the assistance of Dean Jacqueline Royster, D.A.
The construction of the birdhouses involved basic woodworking processes, along with the aid of more advanced digital design. Bringing a wide range of backgrounds, the students built CAD 3D models for the buildings and individual exterior parts like windows and awnings. Some of these parts were 3D printed, and laser engraving was used to carve brick and other details into the fascade. Each house, regardless of the shape and size of the exterior, contains an interior space that fits the bird house specifications for each designated species of local bird given by the Audubon Society.
